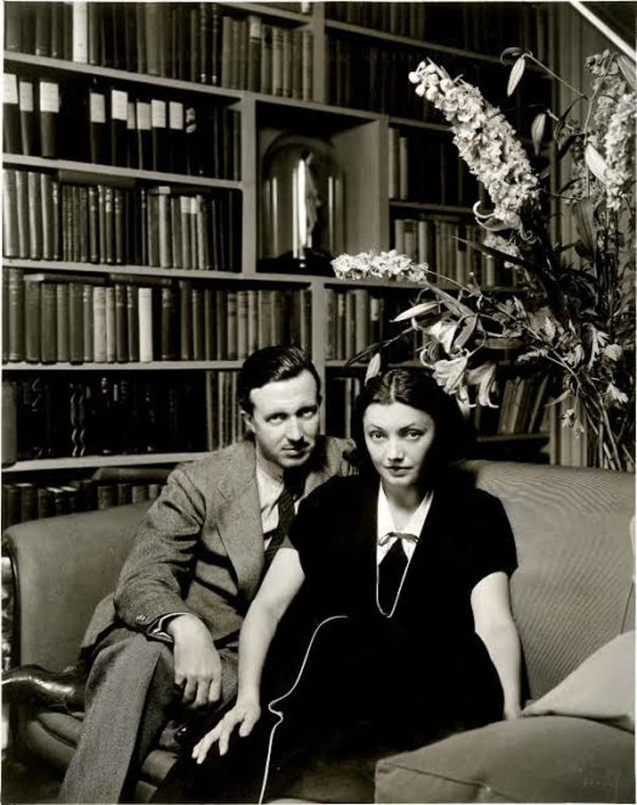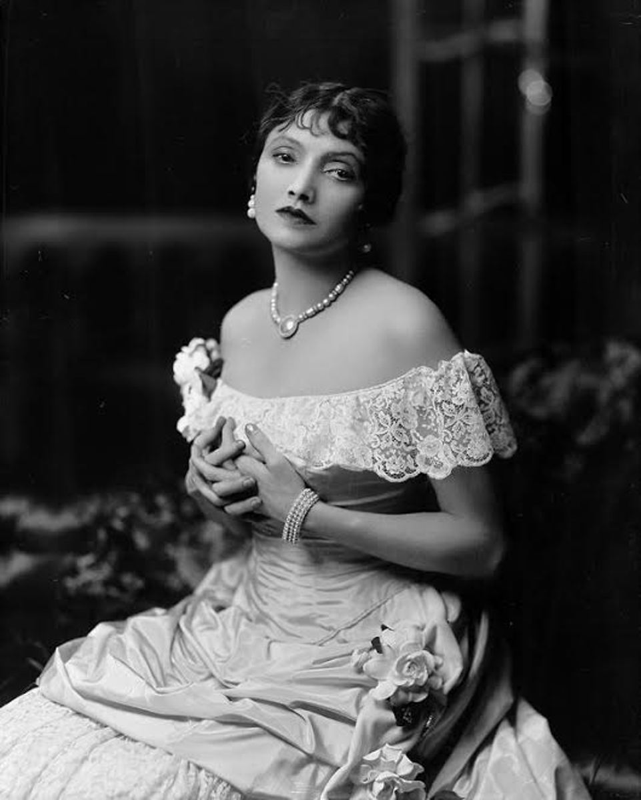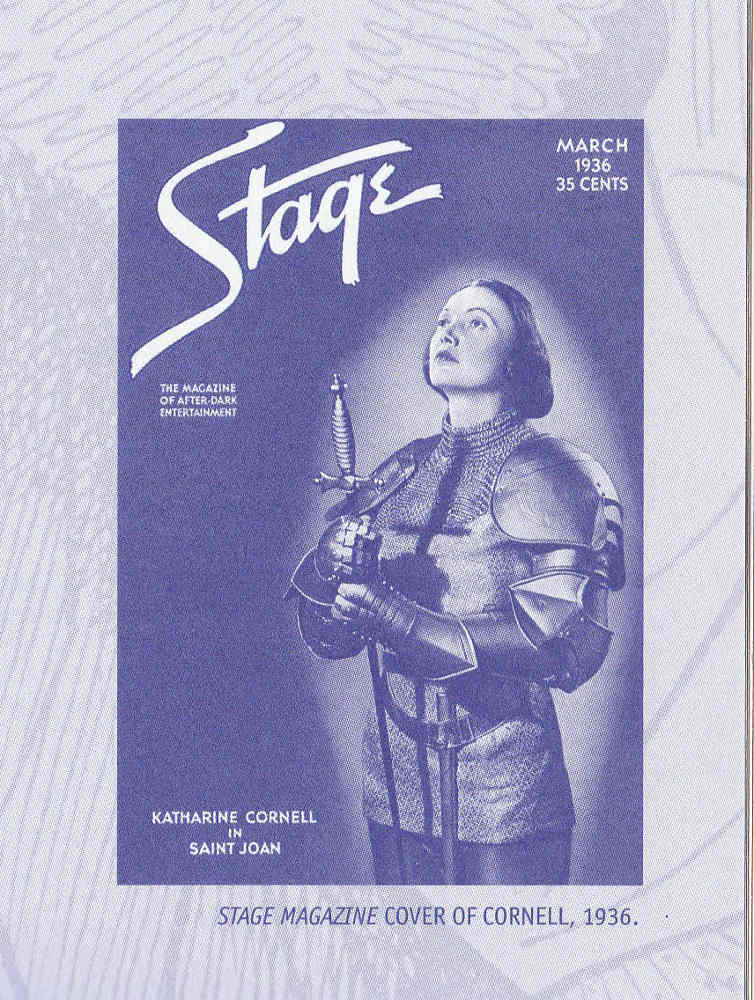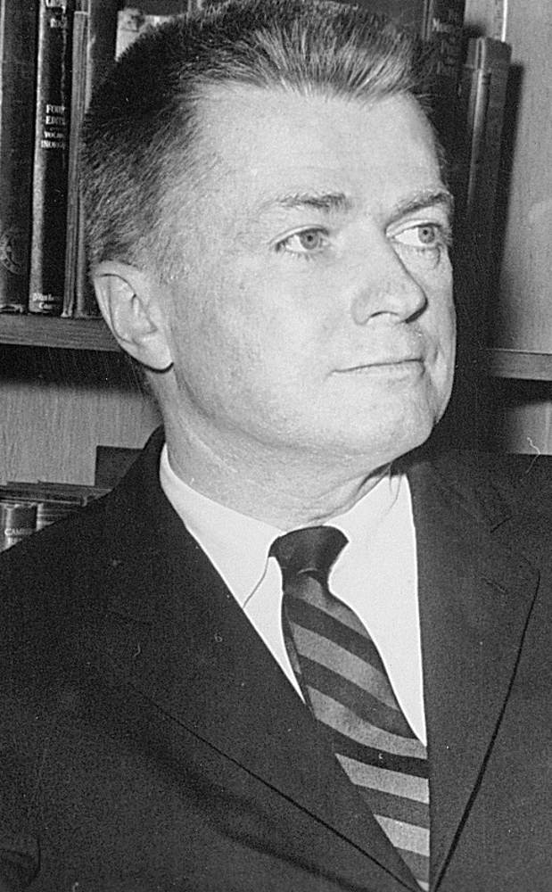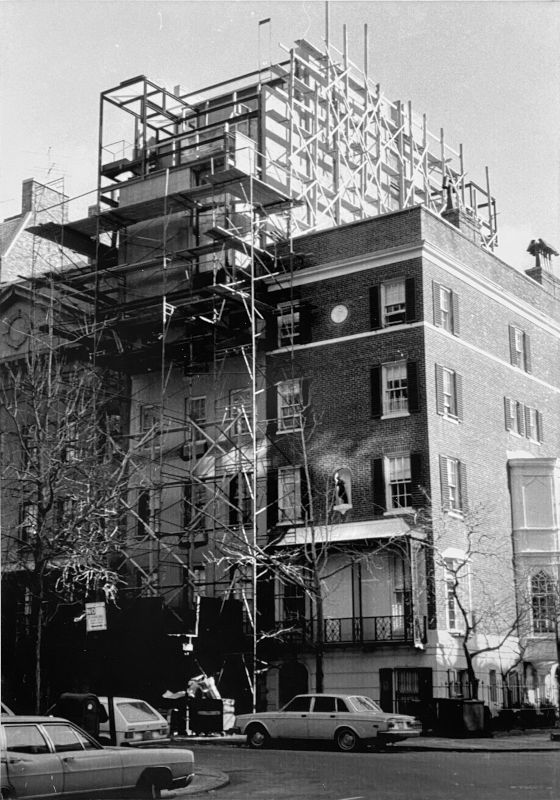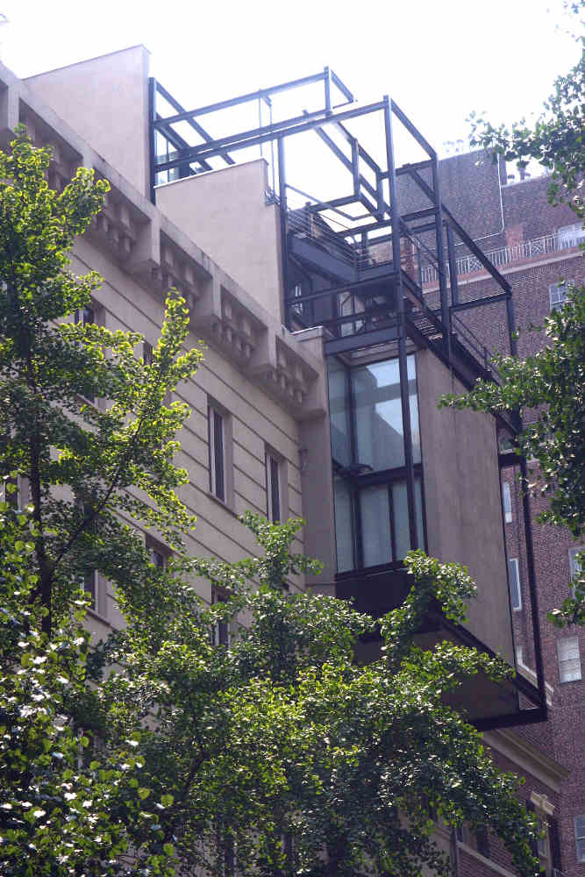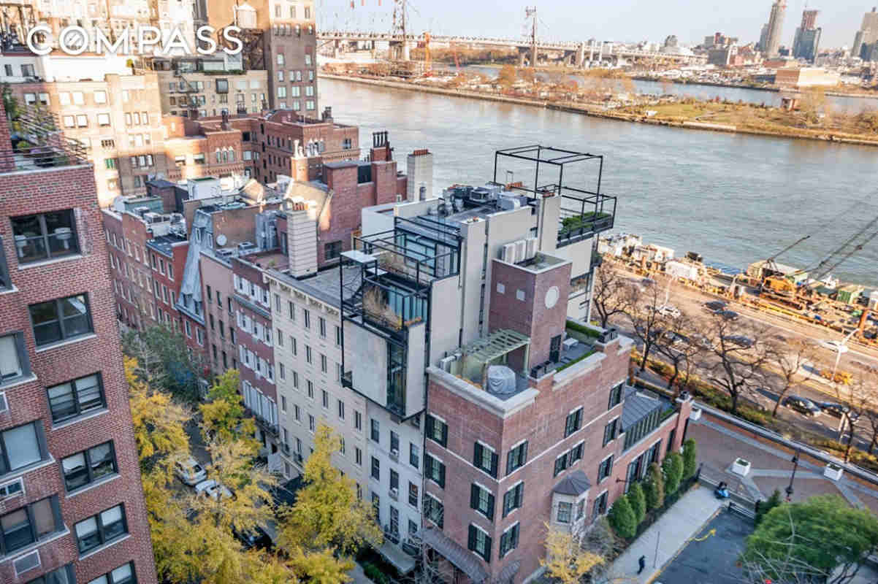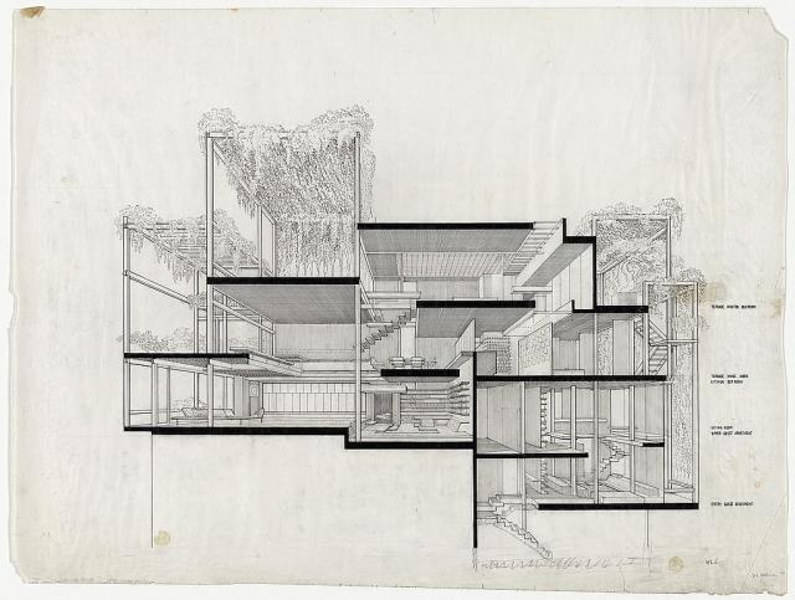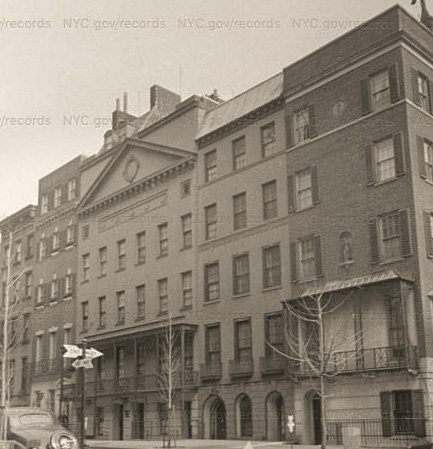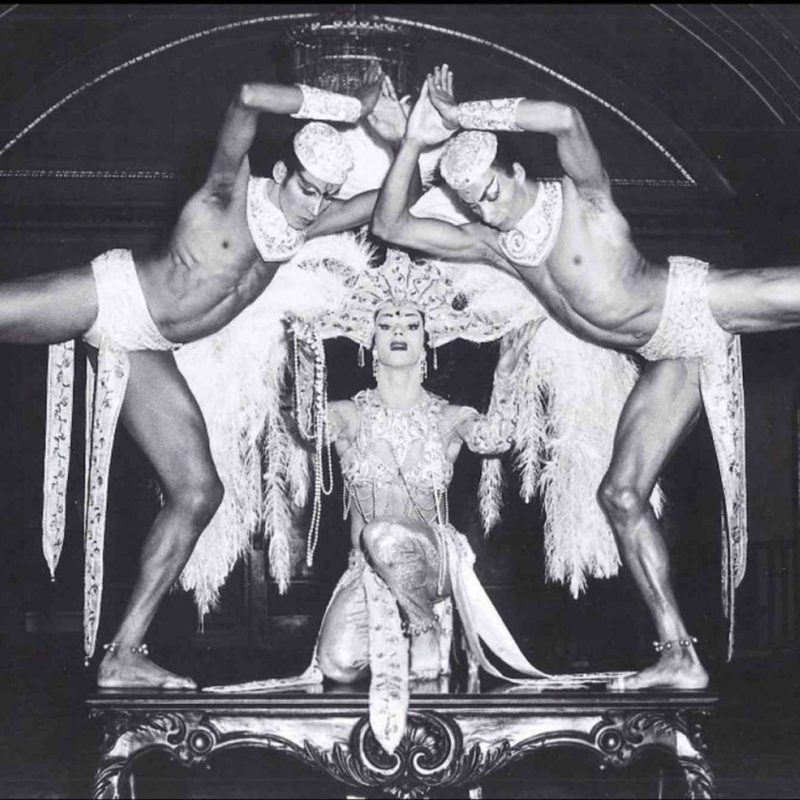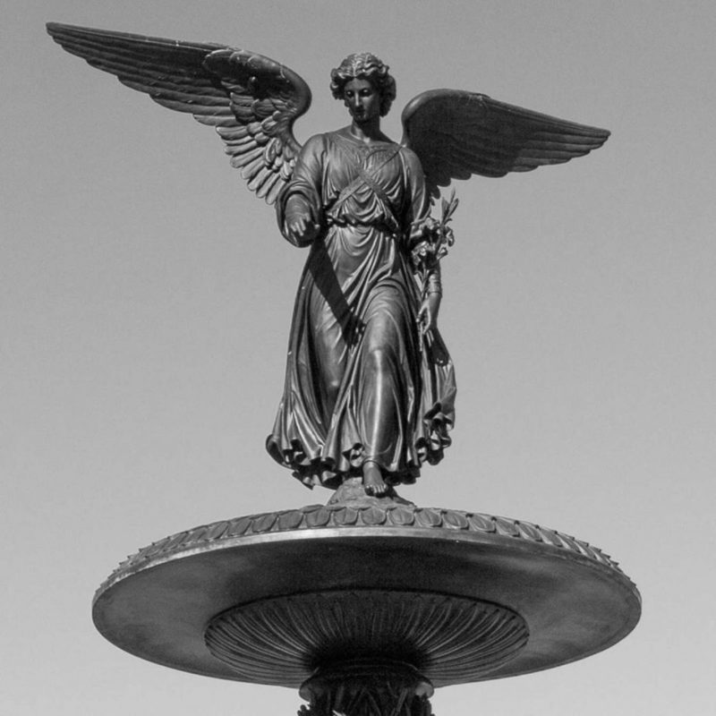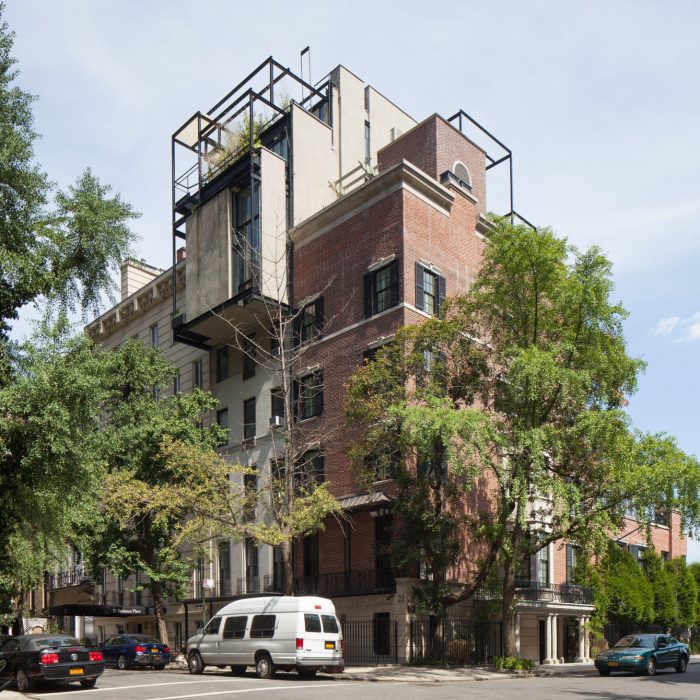
Katharine Cornell & Guthrie McClintic Residence / Paul Rudolph Residence
overview
“First Lady of the Theater” Katharine Cornell and her husband, director-producer Guthrie McClintic, lived here from 1922 to 1951.
Architect Paul Rudolph began renting here in 1961 and later converted the building to apartments and added a rooftop addition in 1976-82.
History
From 1922 to 1951, “First Lady of the Theater” Katharine Cornell (1893-1974) and her husband, director-producer Guthrie McClintic (1893-1961), lived in a Midtown townhouse at 23 Beekman Place, near the East River. Their house was called a “veritable theatrical museum” by a guest who visited them in the 1940s.
The couple had one of the most famous Broadway “lavender marriages” (a marriage in which one or both partners are gay) of their time. In 1929, they commissioned architect Franklin Abbott to remodel the Beekman Place facade and the interiors. Cornell lived on the third floor while McClintic lived on the fourth.
Regarded as one of the leading actresses of Broadway, Cornell performed in such plays as Candida (1924), The Green Hat (1926), The Letter (1927), The Age of Innocence (1928), The Barretts of Wimpole Street (1931), Lucrece (1932), and Romeo and Juliet (1934). Preferring live theater, she appeared in only one movie, Stage Door Canteen (1943), a wartime film in which she made a cameo as herself.
…[Katharine Cornell was] an actress without peer in emotional, romantic roles, and one, moreover, who took her plays to the byways and crossroads of America, thereby helping to shape the country’s cultural tastes.
McClintic produced and directed most of Cornell’s work; their last play together before his death was Dear Liar (1960). McClintic was also a sought-after director of Broadway productions starring other performers, directing adaptations and contemporary works.
In Cornell and McClintic’s honor, the special collections reading room at the New York Public Library for the Performing Arts at Lincoln Center was named after them some time before Cornell’s death.
In 1961, Paul Rudolph (1918-1997), architect and chairman of the Department of Architecture at Yale University, began renting here. It became his primary residence in 1965. After purchasing the building in 1976, he converted it into apartments and added a remarkable, sculptural penthouse completed in 1982. This work is emblematic of the architectural contribution of the LGBT community to American architecture and Rudolph’s acclaim as one of America’s most innovative 20th-century architects. Rudolph lived here for the rest of his life; in his last years, he converted his bedroom into a small atelier and worked from this location.
This building was designated a New York City Landmark by the Landmarks Preservation Commission (LPC) in 2010, primarily for its association with Rudolph and his penthouse design. The accompanying LPC designation report discusses Rudolph’s unique approach:
“What sets 23 Beekman Place apart from earlier Rudolph designs was his decision to place a highly-conspicuous, multi-story addition on top of an existing structure. As a long-term tenant, he was familiar with Beekman Place and the neighborhood’s historic fabric. In effect, he took an aging town house and turned it into a podium, fusing disparate aesthetics and building campaigns into a memorable late-20th century modern design. Juxtaposing new construction with old, it differs significantly from how most New York architects approached roof-top additions.”
In the 1960s, Rudolph was a preferred architect for newly designed or remodeled Manhattan apartment interiors, as well as houses in the metropolitan suburbs. One townhouse design was the Hirsch (later Halston) Residence (1966) at 101 East 63rd Street. While some of Rudolph’s other projects in the city were never realized, he designed three complexes in the Bronx: Tracey Towers (1967-72), 20 and 40 West Mosholu Parkway South; and, for the NYC Housing Authority, Middletown Plaza (1967), 3033 Middletown Road in Pelham Bay, and Davidson Houses (1967-73), 810 Home Street in Morrisania. A late work in Manhattan is the Future Condominiums (1989-91, with Costas Kondylis & Partners LLP), 200 West 32nd Street.
Rudolph’s Modulightor Building (1989-92), 246 East 58th Street, was the location of his architecture office as well as Modulightor, a company he and Ernst Wagner co-founded in 1975 that created innovative lighting fixtures, furniture, and other interior accessories. Two additional stories were added to Rudolph’s designs between 2010 and 2018. Modulightor and the Paul Rudolph Heritage Foundation are still located here.
Entry by Jay Shockley, project director (March 2017; last revised December 2024).
NOTE: Names above in bold indicate LGBT people.
Building Information
- Architect or Builder: Franklin Abbott (facade alteration); Paul Rudolph (penthouse and rear façade)
- Year Built: late 1860s; 1929-30 (facade alteration); 1977-82 (penthouse and rear façade)
Sources
Billy J. Harbin, Robert A. Schanke, and Kimberly Bell Marra, The Gay and Lesbian Theatrical Legacy (Ann Arbor: University of Michigan Press, 2005).
Christopher D. Brazee, Gale Harris, and Jay Shockley, “Gay Pride Month 2013,” New York City Landmarks Preservation Commission (June 2013).
Matthew Postal, Paul Rudolph Penthouse & Apartments Designation Report (New York: Landmarks Preservation Commission, 2010).
Paul Rudolph Heritage Foundation, bit.ly/3f4Ll4P.
Paula Martinac, The Queerest Places: A Guide to Gay and Lesbian Historic Sites (New York: Henry Holt & Co., 1997).
Project Atlas,” Paul Rudolph Heritage Foundation, bit.ly/2OUzpb2.
Do you have more information about this site?
This project is enriched by your participation! Do you have your own images of this site? Or a story to share? Would you like to suggest a different historic site?
